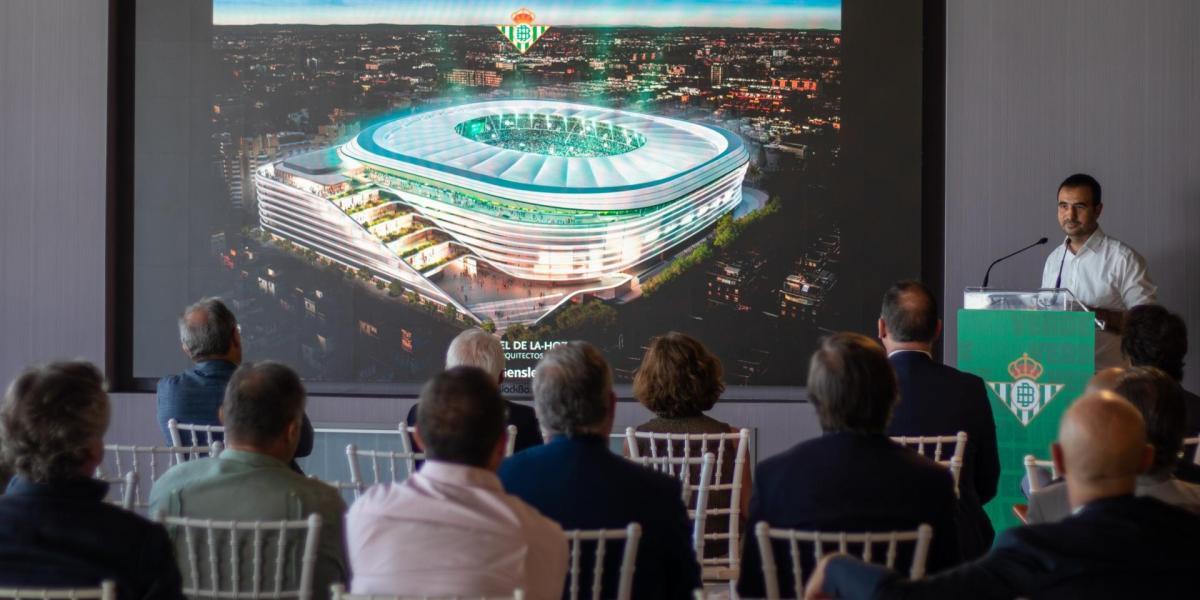
He Real Betis has started the bidding process of the works of the new Benito Villamarín stadium With the presentation of the execution project to the nine construction companies selected by the club and that opt for the construction of the new enclosure, as reported by the club itself in a statement.
Counselor Ozgur Unay, Caminos Engineer and Counselor Responsible for Infrastructure of Real Betis, together with the Director General, Federico Martínez Feria, welcomed in the Lounge area of the Luis del Sol Sports City to all representatives of these companies.
“The project is already a reality. The architects presented us with a magnificent idea that we had to land and turn it into an execution project. I think we have achieved it,” Ozgur explained one and before giving way to Hugo Berenguer, CEO of the Rafael de la-Hoz study, winner of the International Ideas Contest and in charge of designing the new Benito Villamarín stadium.
“We started working in October 2023 and, in a year and a half, with a lot of work, we have been able to develop a project that landed all real needs, both sports, business and costs. From there, we develop the basic project and the execution project of which we are all very satisfied, in much detail and coordination,” Berenguer said.
The presentation of the new Benito Villamarín stadium was carried out by Óscar Linares, project director of the project. Linares made a tour of the fundamental parts of the stadium, especially the preference stands, which will have an annexed building, with performances in the outer area that will improve the adjacent public spaces.
The architect was renovating the project according to the different levels, from the two basement plants, with the parking areas that will serve the Annex building and the stadium itself; to the upper levels, with the different locations that will be built in the different plants: competition areas, restoration areas, auditorium and press room, television studies, official store or VIP areas with their different accesses.
A most versatile installation
The architect in charge of directing the project emphasized the upper terrace of the preference stands, which will allow both enjoying the game and spectacular views to the Heliopolis neighborhood. He also offered some details of the facade, with a design that recreates the thirteen bars of the shield wrapping the entire stadium with opening points to generate windows with vision abroad; and of the roof, which will improve the experience of fans during the game. “We have sought that the installation is as versatile as possible,” Linares said.
Read too
Finally, the representative of Rafael de La-Hoz's study said that the use of existing areas-South Gol, Gol Norte and Funda-is sought, although with some interventions in these stands, where the museum and the tour will be located, and a 'Sport Bar', which can be accessed from the Avenue of La Palmera.
Real Betis, through IDOM, consulting company, engineering and architecture, will send to all the companies selected and present on this day a communication with all the documentation of the project and the details of this bidding process.

